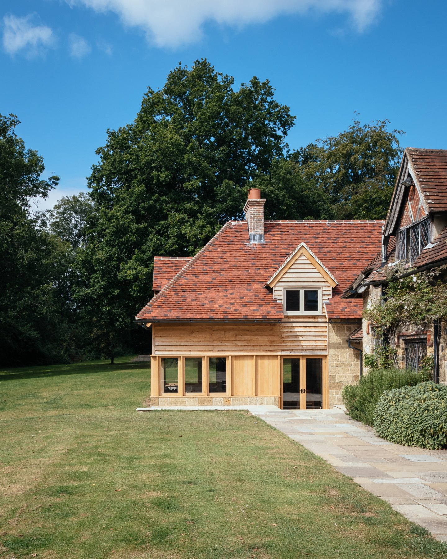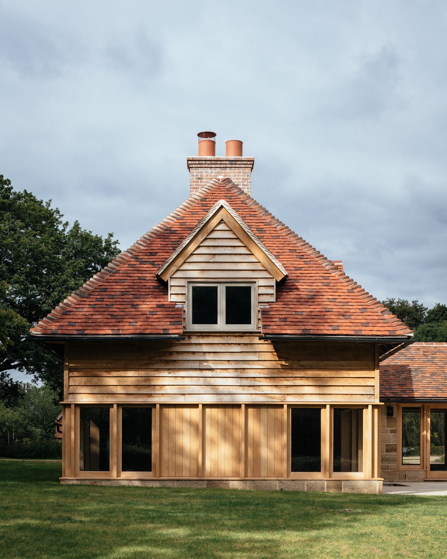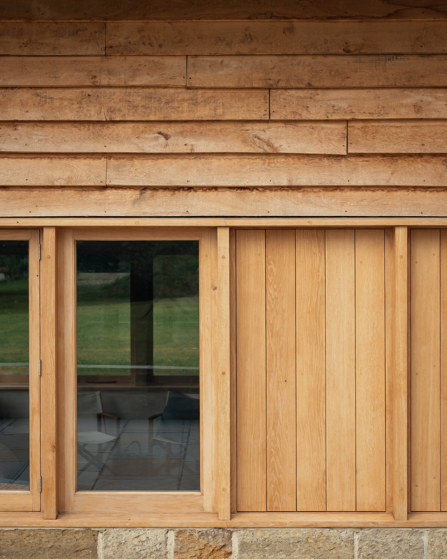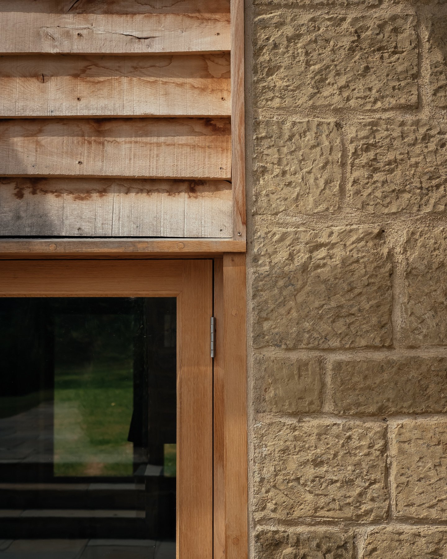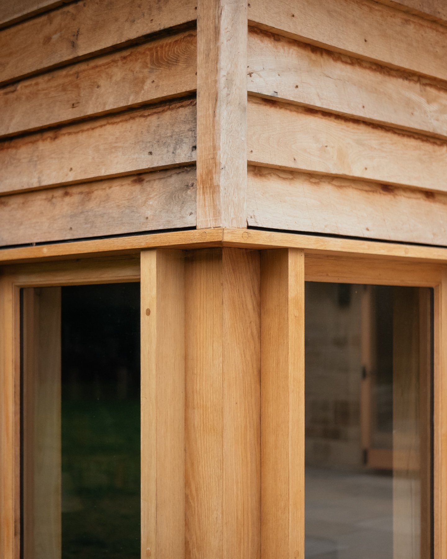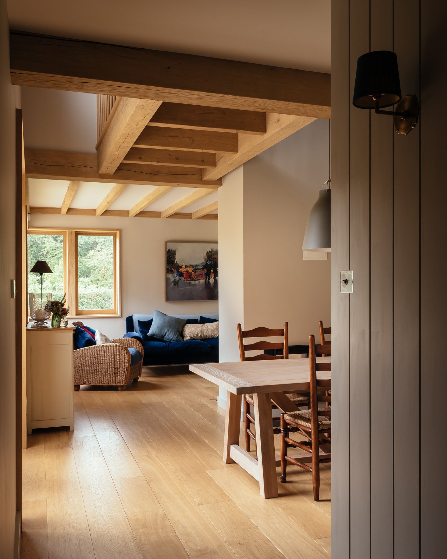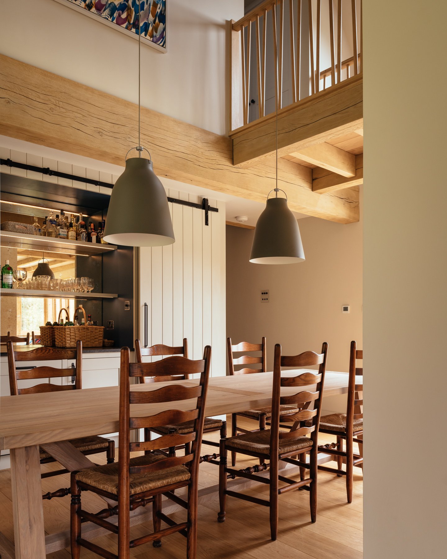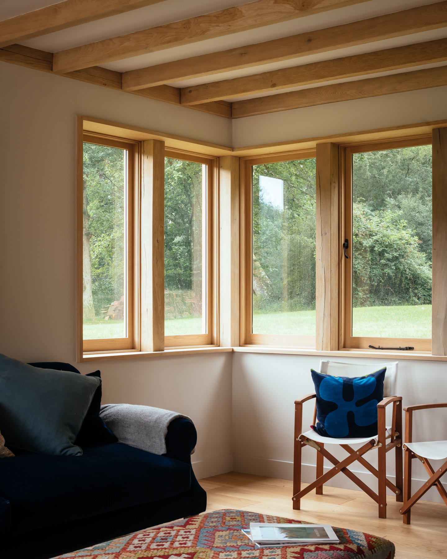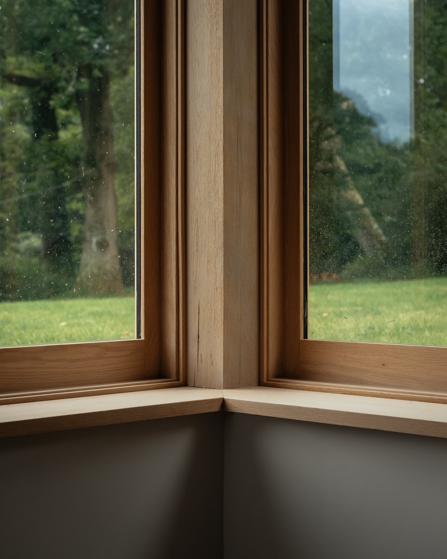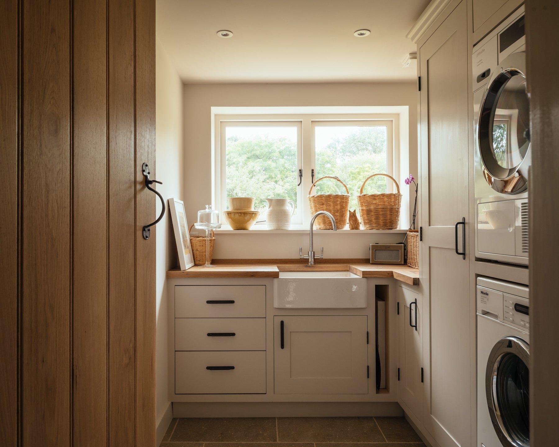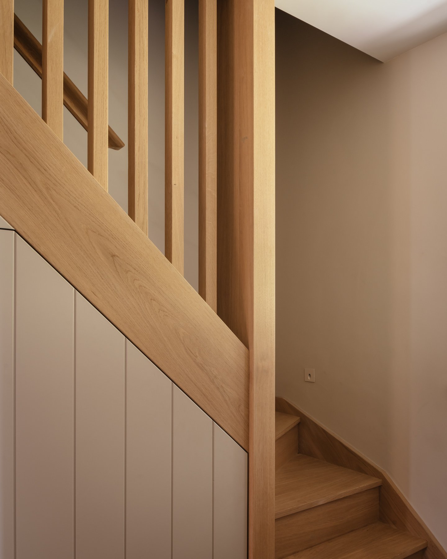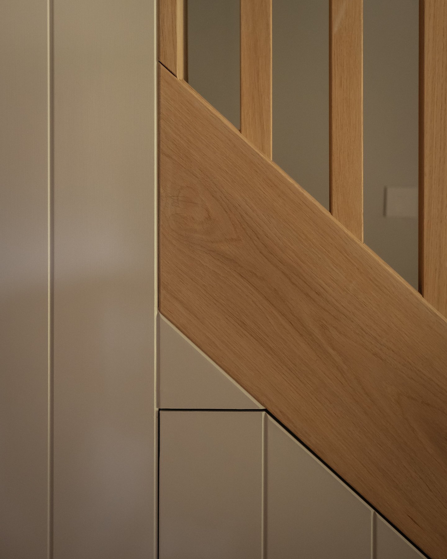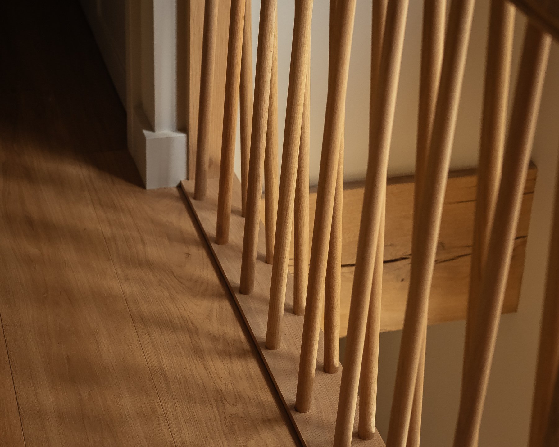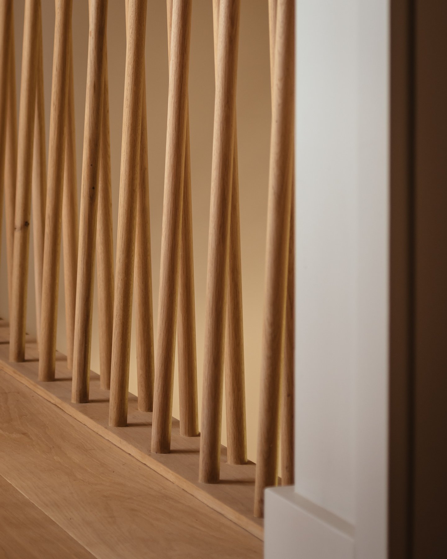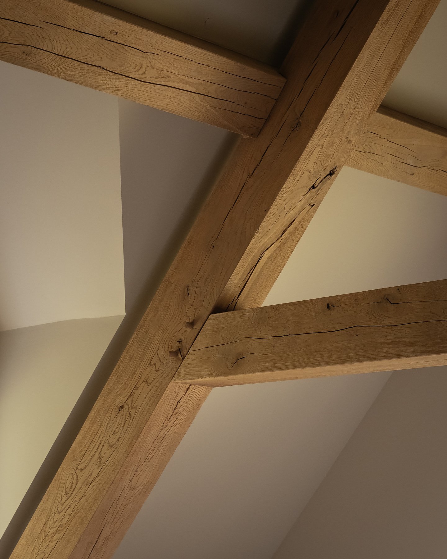
ANCIENT WOODLAND HOUSE
A generous two storey extension to a listed farmhouse
Having previously lived in a Georgian house with high ceilings and large sash windows, the clients of this 16th Century Sussex farmhouse felt there was something missing.
Approaching retirement and with grown-up children with families of their own, they wanted to extend the farmhouse, adding separate guest accommodation and a new social area with an uplifting sense of space and light.
It was clear early on that the sensible thing to do was to replace the existing, rather plain annexe. We knew it was going to be difficult to persuade the planners that a two-storey extension to a modest listed building was a good idea, but we persevered.
Our solution was to disguise the extension as a semi-agricultural building of modest scale, which does not challenge its older neighbour.
We lowered the ground floor by half a metre, vaulting the ceilings to create longed-for drama. Now, the cosier rooms in the older part of the house are juxtaposed beautifully by the airy, light-filled extension. Guests and family can come together, just as easily as they can enjoy privacy and independence.
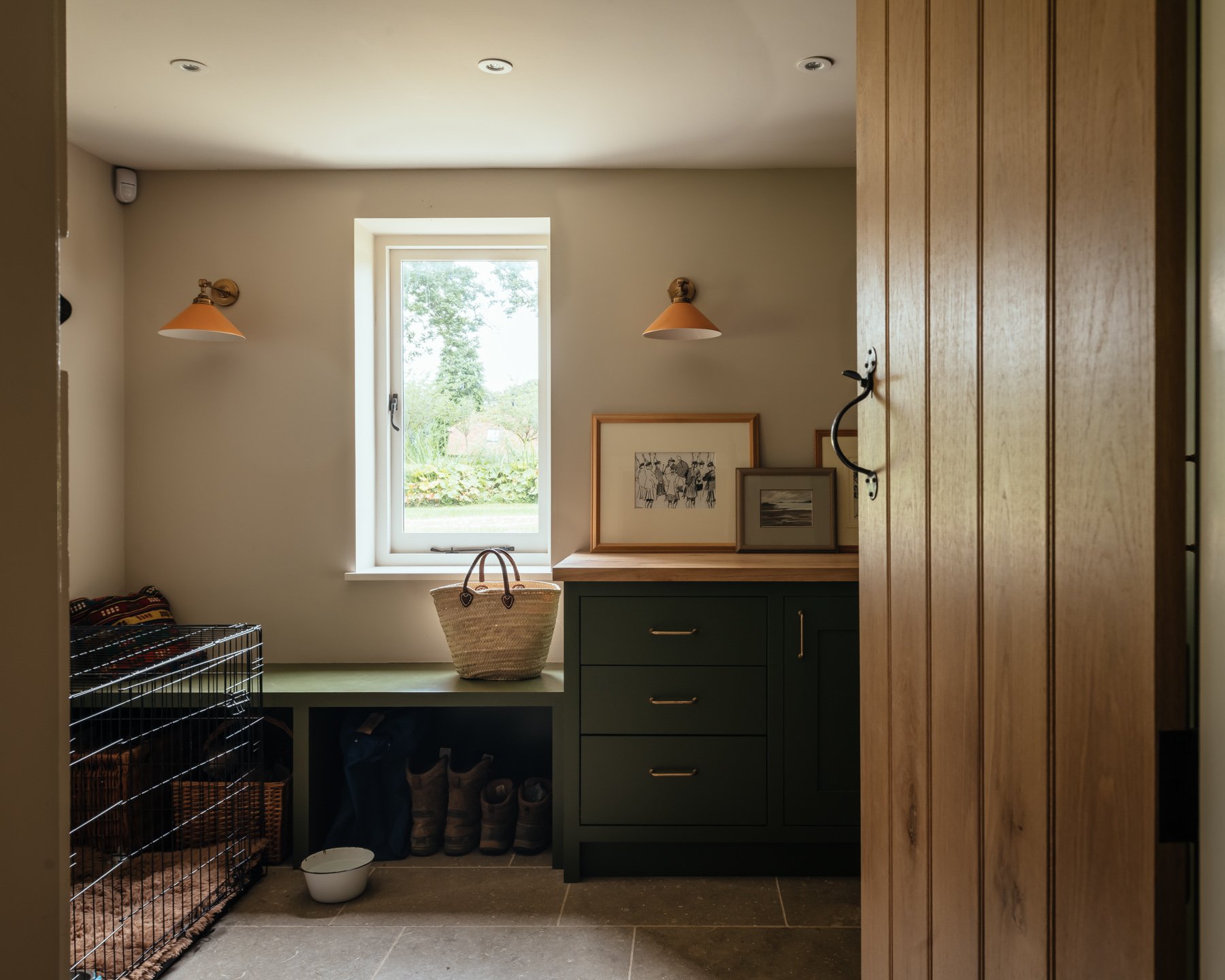
‘We are absolutely delighted with the final result. It speaks volumes to the value of Tom's input.’
JB, Client
