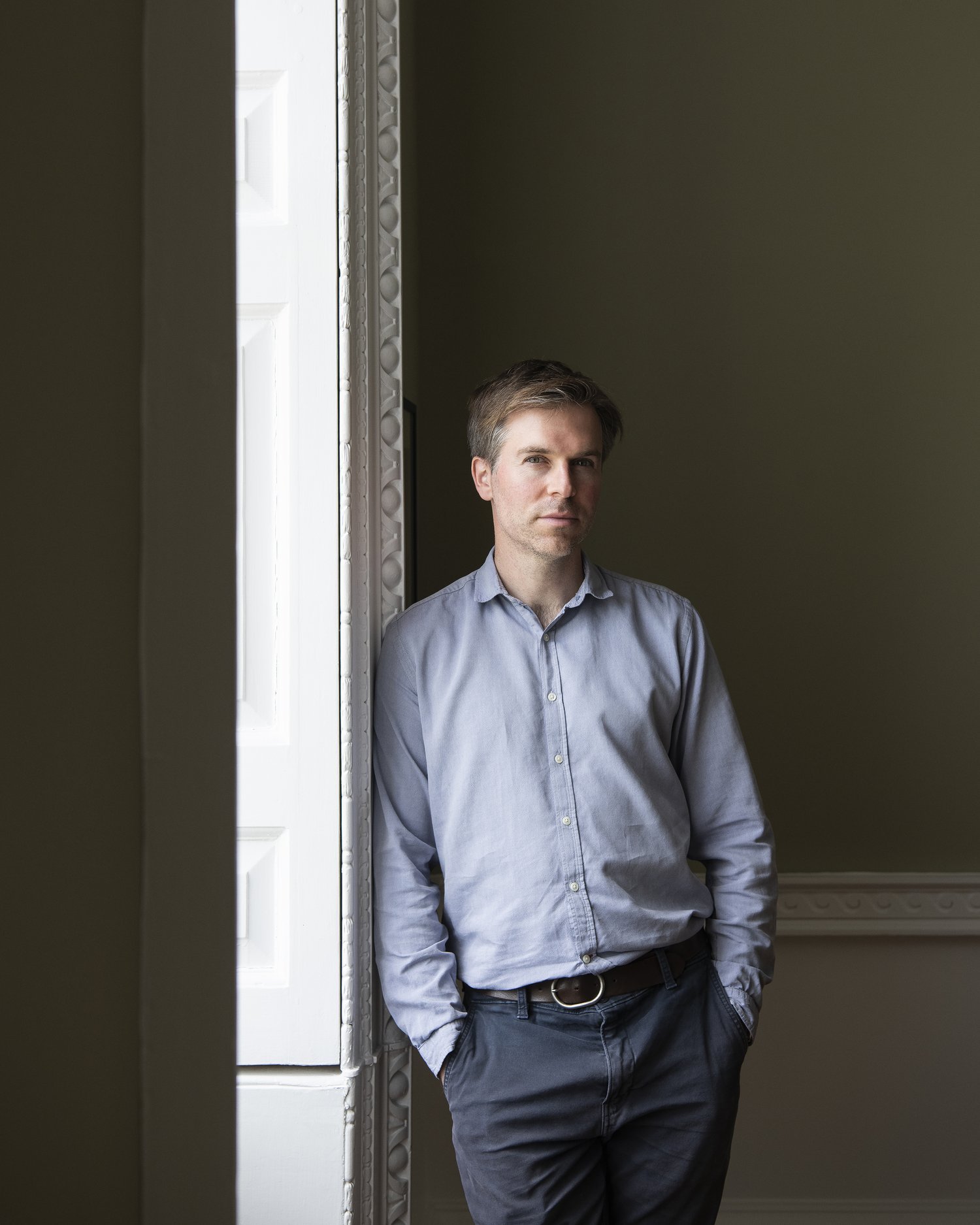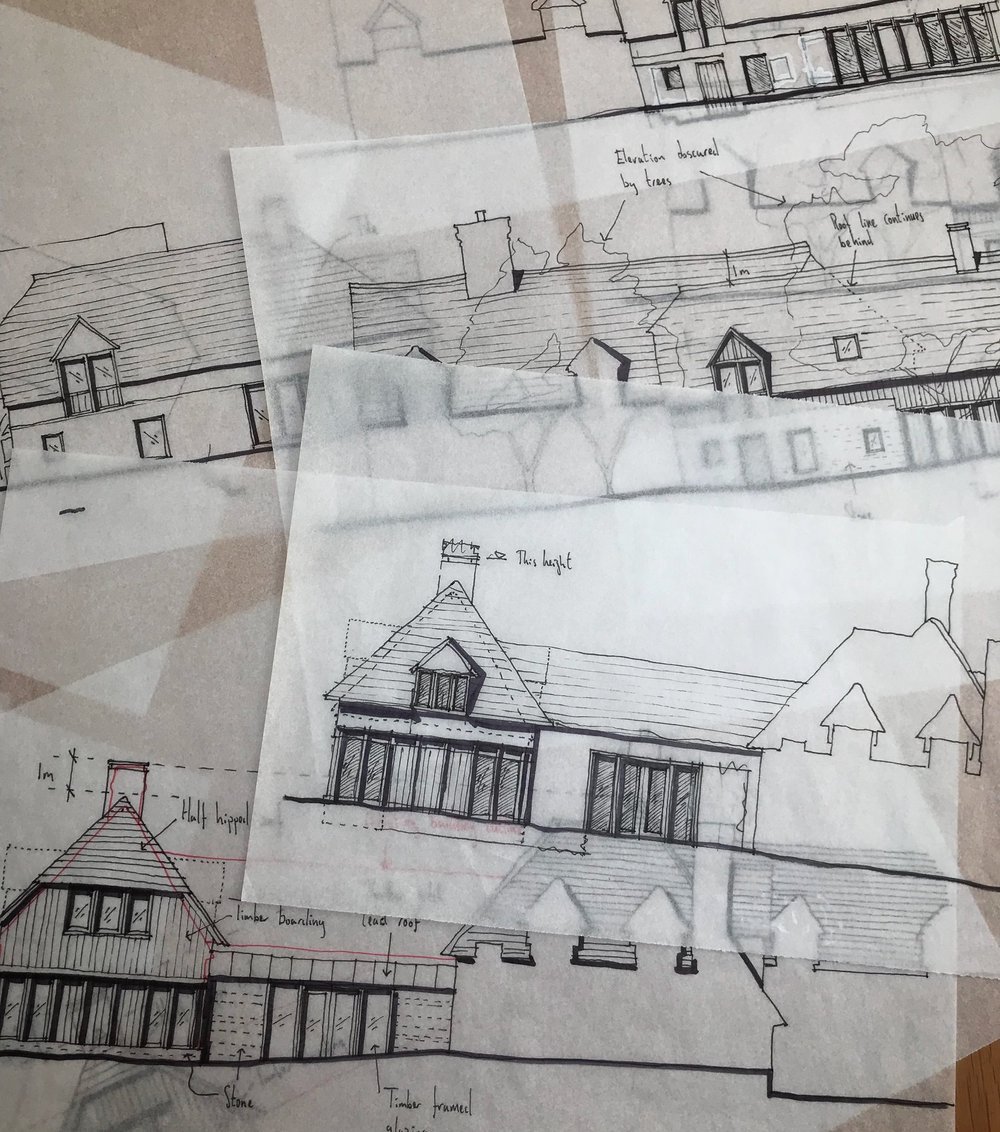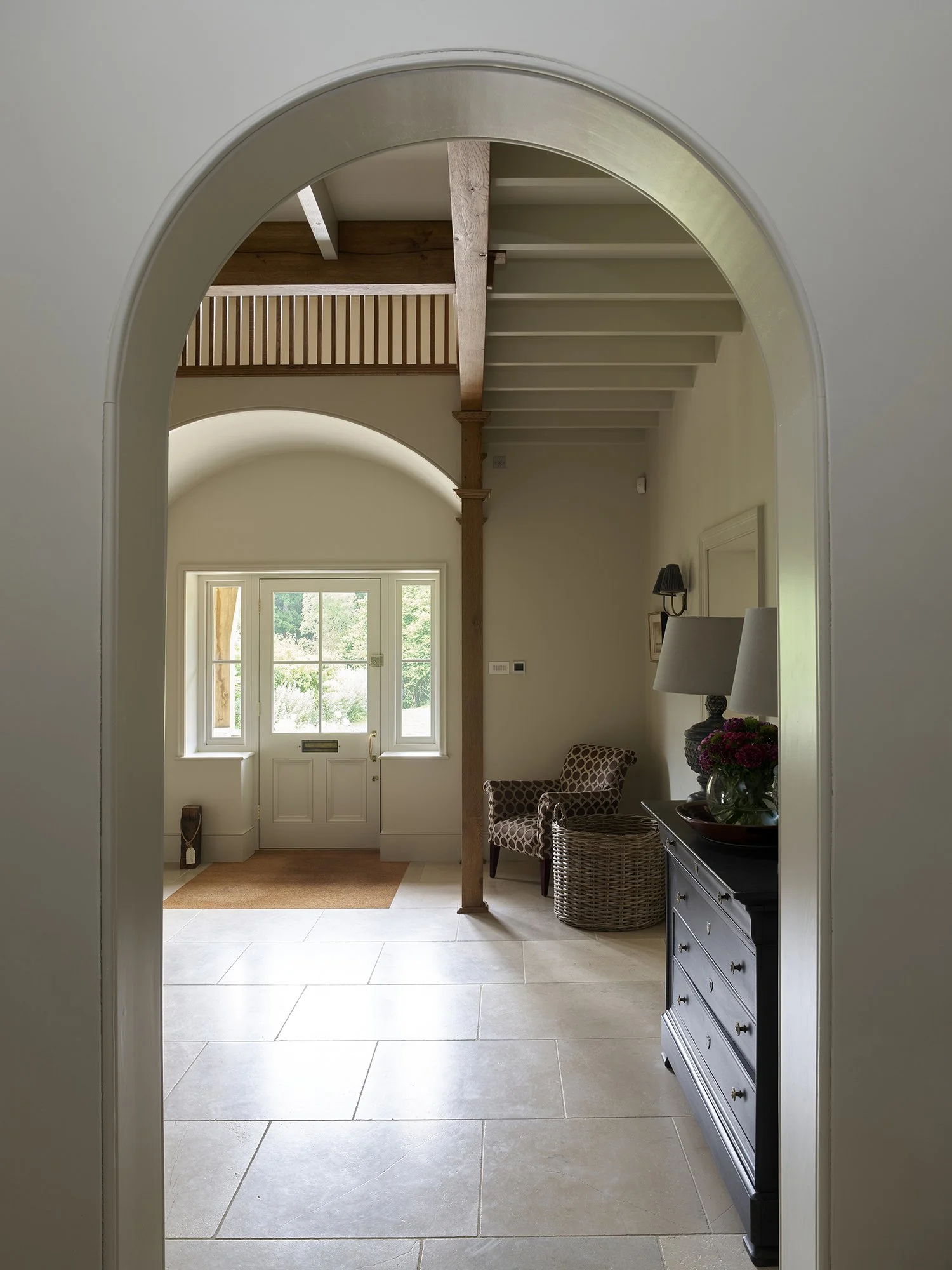We are a small harmonious team of architects bound together by a passion for the English House.
The studio is led by Tom, who oversees every project. When he set up the practice in 2016, it felt natural for him to return from London to his Sussex roots and the buildings he loves.
'As a child I enjoyed looking at the vernacular buildings around Sussex. On the drive up to London I would shout 'Lutyens!' as we went past the beautiful Tigbourne Court. Some of my earliest memories are visiting Arundel Castle and admiring the beautifully restored timber framed houses at The Weald and Downland Museum. These buildings got under my skin and they have never left.'
Approach
We believe in the English House, finding endless inspiration in its evolution and variety, from vernacular farmhouses to Jacobean manors and formal Georgian dwellings. If you feel the same, our conversation will begin with us together admiring the architecture left to us by previous generations.
The conversation will then turn to the present. How can your project draw on the qualities of these houses and at the same time work for you today?
So begins a new chapter in the story.
Ethos
We understand our social and environmental responsibilities. As such, we look to sustainable ways of building and encourage you to work with us towards a low-carbon future.
Our approach – embracing both the new and the old – is inherently sustainable. Where possible, we work with existing structures, recognising that the most ecologically sound building is the one that’s already there (albeit with some energy upgrades).
Meanwhile, our new homes are informed by those that have already stood the test of time, giving them the best chance of being loved and cared for well into the future.
Process
A strong partnership with clients is the key to making the design process as enriching as possible.
We know that building projects can be demanding, requiring significant resources and determination. That’s why we have developed a rigorous but straightforward process, which will ensure your time and money are well spent.
-
You, the way you live now and your future needs are integral to our design process. We’re interested in your idea of home, the places you have lived and the buildings you love.
Drawing on our extensive knowledge of local architecture and building traditions, we will show you houses and spaces to inspire you. Together we will develop a bespoke concept to fit your requirements and taste.
As the design emerges, we will test the feasibility of the project against your budget, timeframe and any planning constraints. We will return to these parameters at every stage, so that you remain in control.
"Tom took a lot of trouble to understand how we wanted to live in the house and what we liked" - AM, Farnham House
-
Together we will develop a design that meets your aspirations while standing the best possible chance of getting planning consent.
With our knowledge of local planning constraints, we can help you decide the level of risk you want to take into the application. We have a strong track record of achieving planning permission, including with listed buildings and protected environments.
"The process of achieving Planning and Listed Building Consent was smooth, efficient and sensitively handled. Tom was very helpful and all expectations were managed." - CL, Georgian House
-
We start engaging with our network of trusted local contractors at an early stage of the project to encourage a collaborative build process from start to finish.
By the time we are ready to start works, we will have a great contractor in place, who will be as enthusiastic about the project as we are. They will already have advised on buildability and budget and will have produced a reliable cost plan and programme.
We will stay by your side throughout construction, encouraging you to experience the excitement of progress on site. If problems arise, we’ll make certain you’re presented with solutions, with any cost implications transparently reported.
"The process of selecting a builder was great. Proactive, efficient and consistent handling made it a well-planned and fair trial as well as an opportunity to learn. As a result we found the perfect partners to work with." - CL, Georgian House
-
After the work has finished, we will remain on hand to solve any problems that might arise and will review the project a year after completion.
Returning to the places and spaces we design isn’t just part of our service, it’s something we find highly motivating. Seeing our clients living in and loving their homes tells us a project has been a success.
We are absolutely delighted with the final result. It speaks volumes to the value of Tom's input." - JB, Ancient Woodland House
Our Team
-

Tom Turner
Director
Tom grew up in the West Sussex countryside and from an early age took an interest in the vernacular buildings of the surrounding landscape.
This passion led him to study at the Mackintosh School of Architecture, where he graduated top of his year. He went on to work for some of the leading practices in the country, during which time he won numerous prizes, including the AIA’s award for the UK best building of the year.
-

Laura Woods
Architect
Laura has worked with award-winning architects in Passivhaus design and specialises in low-energy, low-carbon technologies. She is eager to apply this expertise to historic buildings, ensuring their preservation and enhancement for future generations.
She is a keen yogi and surfer, helping to run a national surf club that connects LGBT+ people to surfing, the ocean and a shared community.
-

Nik Klahre
Architect
Nik studied architecture in Brighton before working in Switzerland and Denmark. He completed his training in London, where he worked in the public realm and on housing projects. He has since designed for more rural settings, pursuing an interest in vernacular and regional architecture.
Nik enjoys being outdoors, running, cycling or hiking with his young family.
-

Clare Newman
Studio Manager
Having first studied architecture, Clare's creative interests led her to pursue a career in press photography. She then diversified to be more present for her family, launching a product photography business in Brighton. Missing the thrum of a busy office, she joined our team as studio manager.
Clare enjoys travelling, sea swimming and exploring the South Downs.
-

Henry Dickson
Architectural Assistant
Henry was born in London, but grew up and studied in New Zealand. He loves the way vernacular architecture reflects a place’s history and context, and is particularly drawn to designs that enhance everyday life and prioritise sustainability.
Outside of work, Henry enjoys cooking, cycling, and reading.
-

Letty Walton
Senior Interior Designer
With a background in the arts, Letty has been drawn to interiors from an early age, feeling the impact of the spaces she inhabits. She has spent considerable time on building sites, working for a construction company and learning various trades, and has recently collaborated with developers.
Letty loves searching for unique antiques and homewares in markets across Lewes and France. Her passion for upcycling and giving old furniture new life has led her to undertake various upholstery courses. She also enjoys outdoor activities, particularly walking and cycling over the South Downs.
-

Douglas Snadden
Senior Architect
Douglas grew up and studied in Edinburgh, nurturing his passion for architecture. With extensive experience in residential design, he finds great satisfaction in helping clients transform their homes into better living spaces.
Beyond architecture, Douglas has explored creative fields such as graphic design and digital media. He also has a keen interest in natural history, wildlife conservation, and wilderness travel, and is known for his baking talents.
-

Evie Dixon
Architectural Assistant
Evie completed her studies in Sheffield, following her undergraduate degree in Cardiff. She has a deep appreciation for the tactility of natural materials and is intrigued by how vernacular techniques can be adapted to contemporary settings. Evie is particularly interested in the sustainable potential of working with existing buildings.
Outside of work, she enjoys sewing, reading, and outdoor activities like walking and swimming.
Kind words from our clients
Home is a reflection of who you are. We’d love to help you make yours.
Playlist: Home, the atmosphere of place











