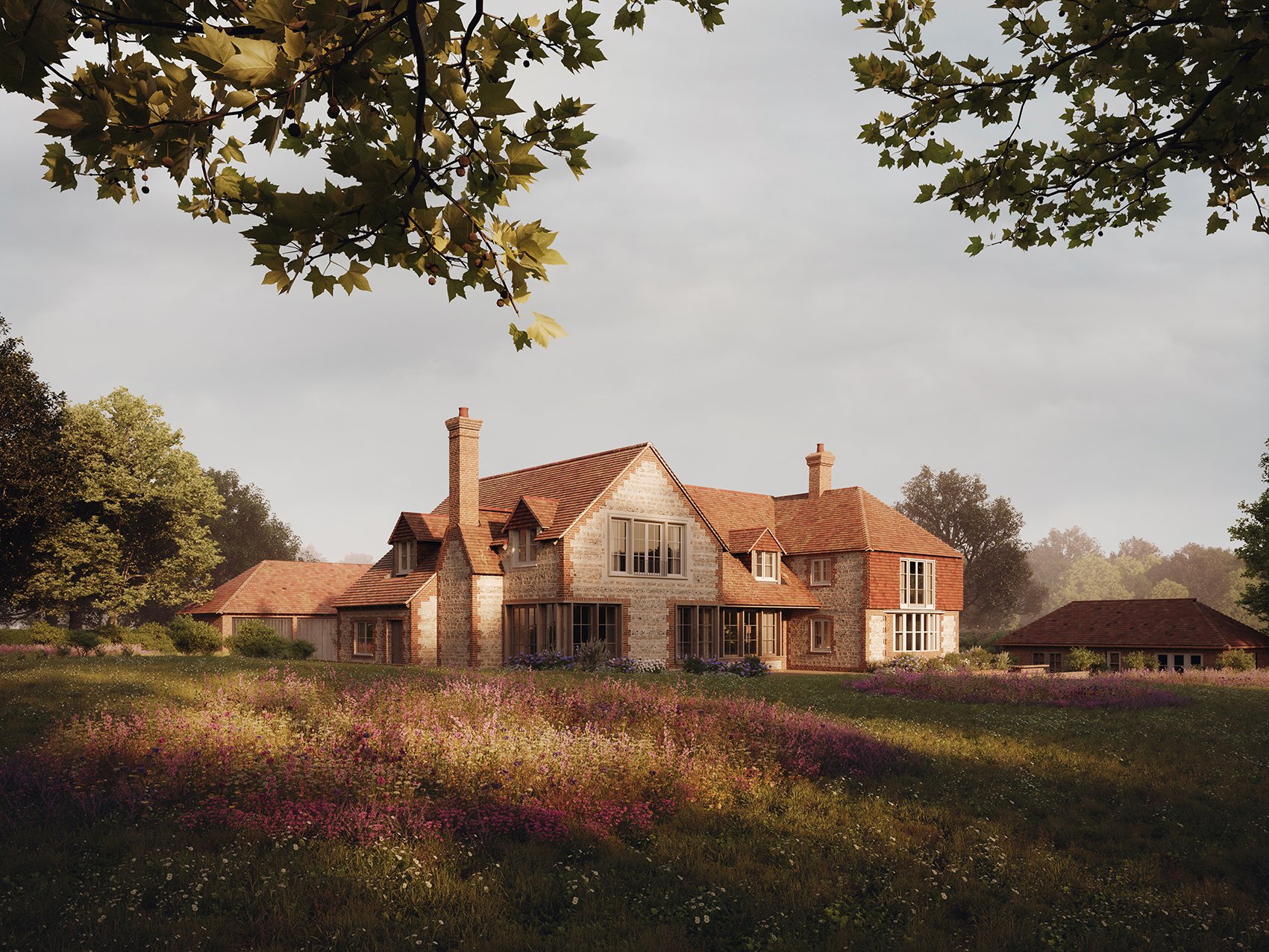Planning approved for Harbour Farm
Chichester District Council has officially granted planning approval for the redevelopment of Harbour Farm, a historic farmstead located in Bosham, Sussex. Designed by Tom Turner Architects, the approved project combines preservation of the site’s historical elements with thoughtful enhancements to create an elegant, modern family home in this picturesque harbour setting.
The plans involve several sensitive changes to the main house and surrounding outbuildings. Modern extensions will be removed to reveal the original architectural elements of the farmhouse. New, more sympathetic additions include a single-storey west wing and a two-storey south wing that respect the historical character of the site. Additional changes include the transformation of outbuildings into a pool house, art studio, and gym barn, with new landscaping that aligns with the farm’s traditional courtyard layout.
The design incorporates a number of sustainable elements, in line with the Chichester Harbour Area of Outstanding Natural Beauty (AONB) guidelines. These include energy-efficient materials, solar panels, and a redesigned lighting plan to minimise light pollution. Native planting and mature trees will provide natural screening for privacy and ensure minimal impact on views from surrounding areas, including the Dell Quay Conservation Area.
“Our proposals for Harbour Farm seek to restore and enhance the existing building, allowing it to function beautifully as a contemporary family home while honouring its heritage,” says Tom Turner, director at Tom Turner Architects. “We’re grateful to Chichester District Council for supporting our plans and recognising the careful balance of tradition and innovation we are aiming to achieve.”
Construction on the project is scheduled to commence in spring next year.

