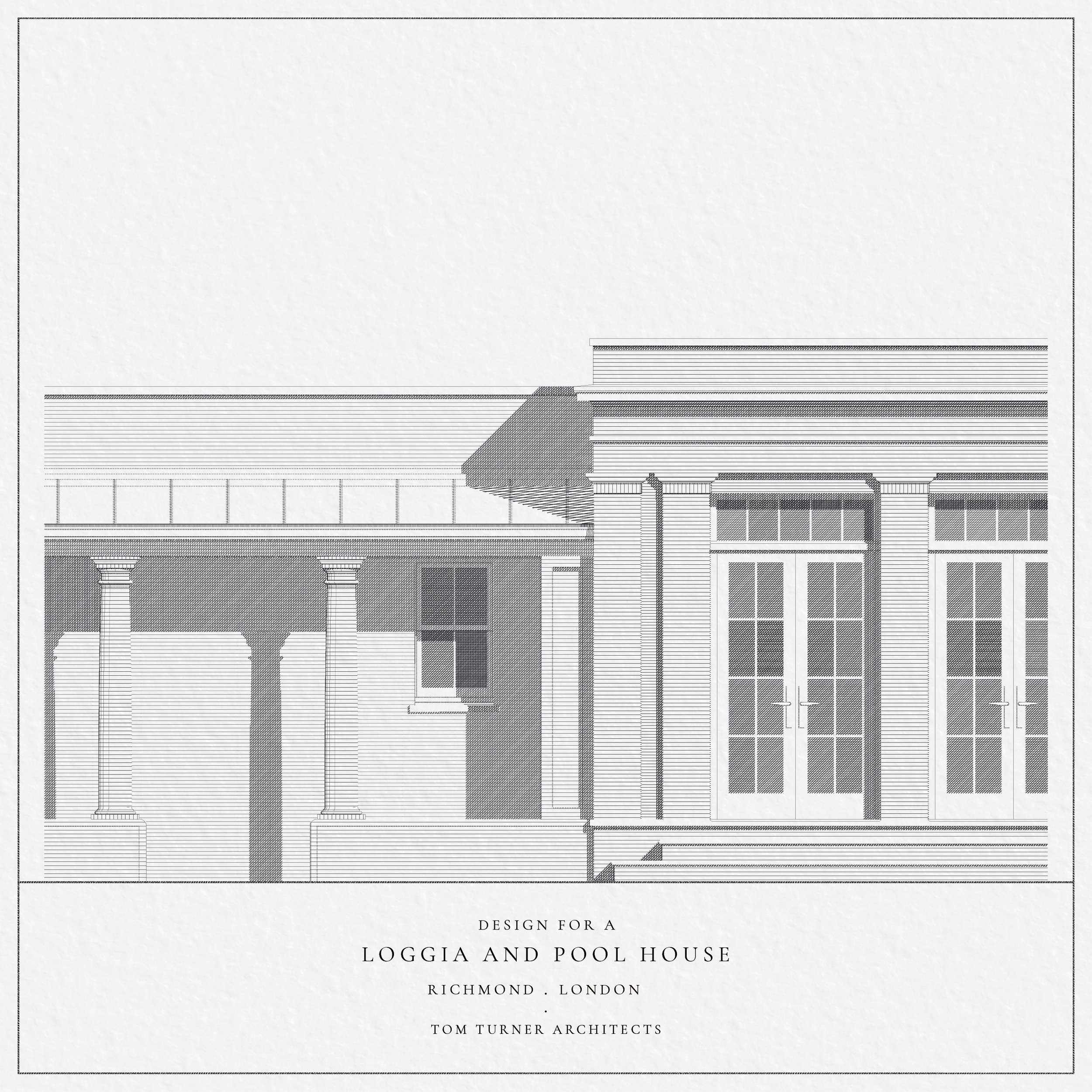Listed Building Consent for Ham Common House
We’re pleased to share that our designs for ‘Ham Common House’ have received listed building consent. We are sensitively reimagining this historic Grade II listed property on Ham Common, Richmond,
Our masterplan has focused on the transformation of the side entrance hall, working alongside the talented Henry Prideaux Interior Design, and the pool wing, scheduled for completion in late summer.
The pool house will be rebuilt, and elegantly connected to the main house by a covered loggia, inspired by nearby Pitzhanger Manor by John Soane.
As the pool wing is in view from key reception spaces like the dining and drawing rooms, we’ve approached its design with meticulous care. The façade draws on inspiration from Georgian orangeries and classical influences from Acropolis monuments, with a design that respects its setting while offering a timeless refinement.

